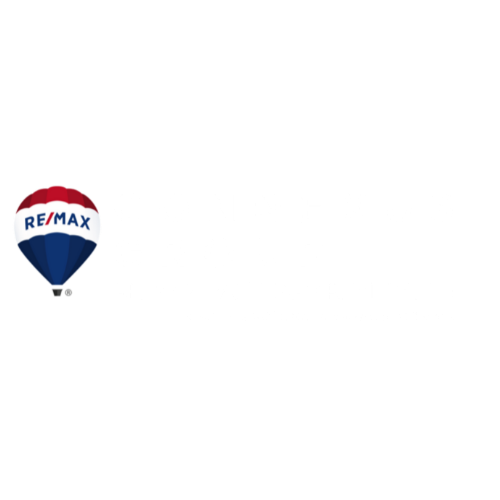“The lot you have been waiting for!”
$899,000 for sale
MLS # E3960383
Bedrooms | 3
Bathrooms | 3
Basement | Finished with Separate Entrance Walk-out
Parking | 2 Surface Parking Spaces
Property Taxes | $3,966.83
The lot you have been waiting for! 117 Bowmore. In the highly walkable and coveted Upper Beaches. Nestled on a picturesque tree-lined street in the Woodbine and Gerrard corridor. Ideal for couples or families, space-seekers and entertainers alike. Don’t miss out!
Music Video
Photo Gallery
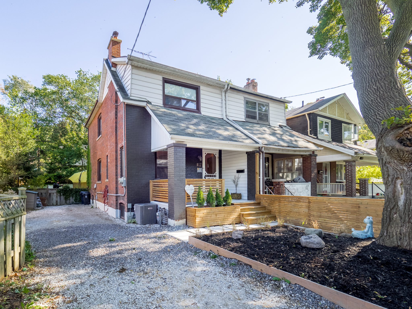


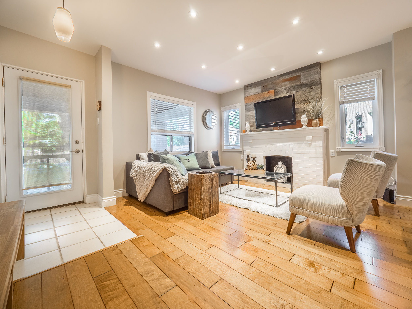
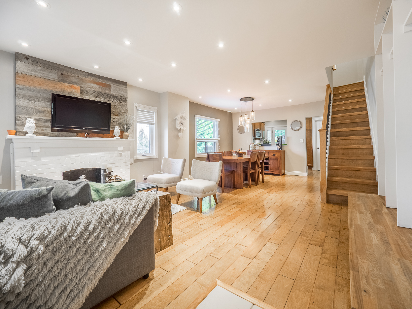

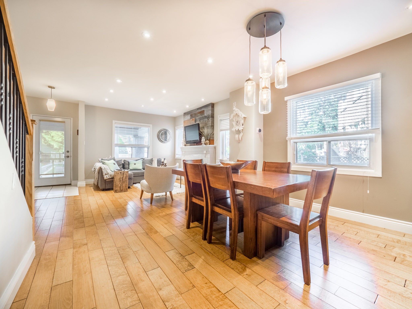


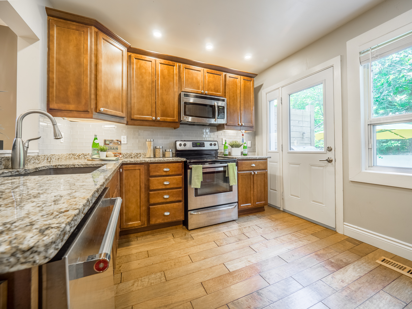
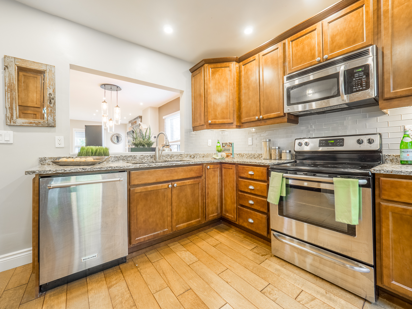
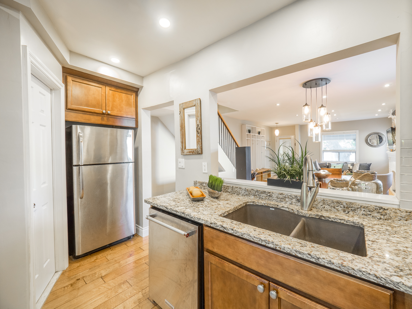

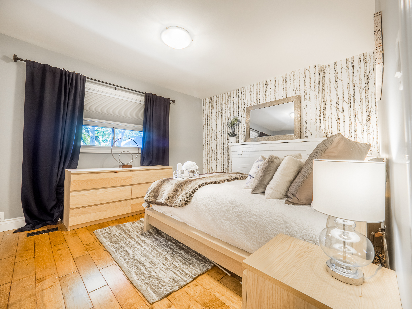
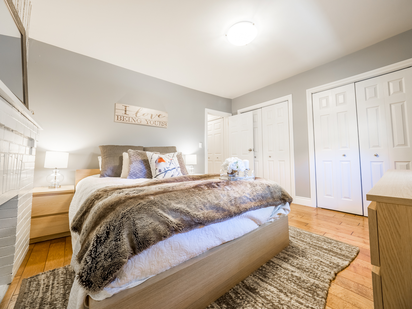
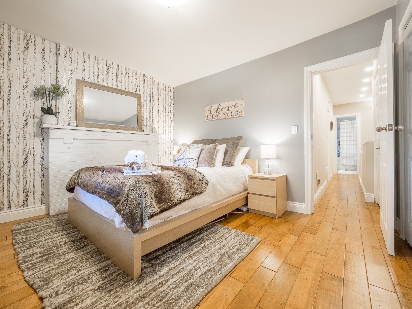
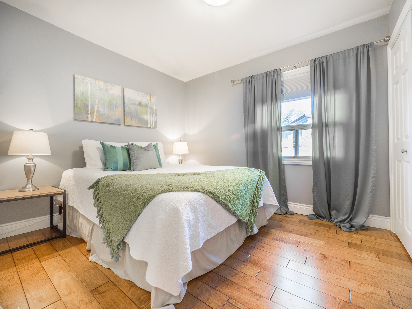
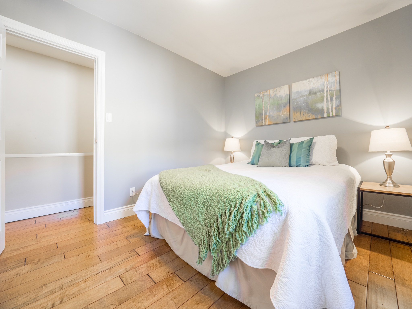
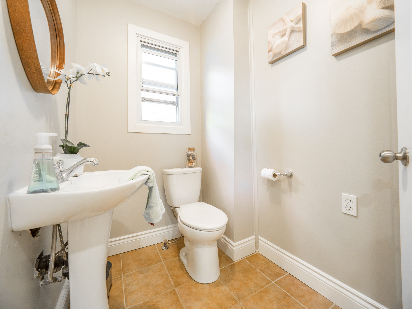
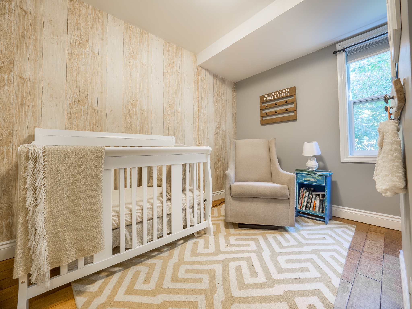
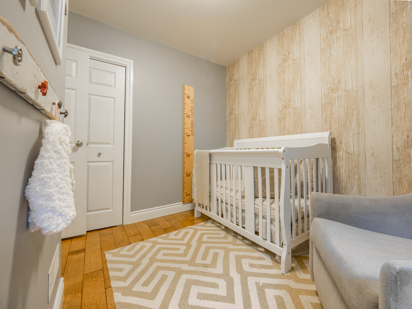
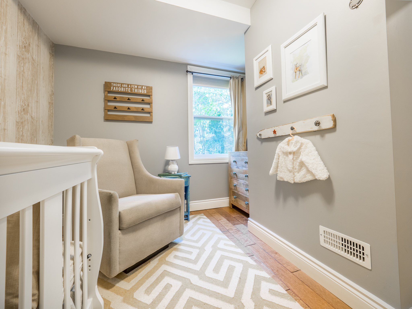
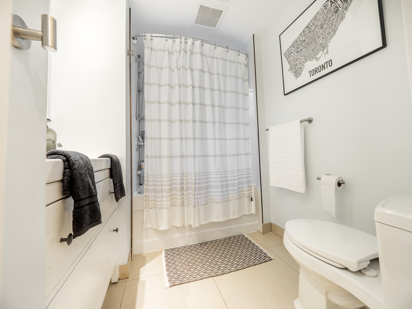
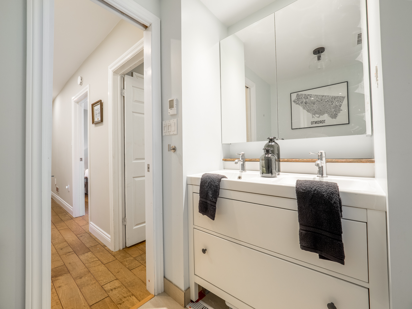


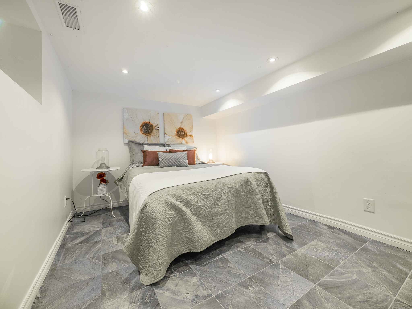
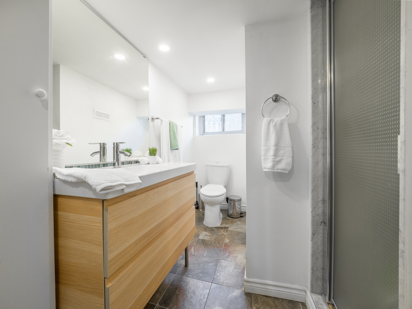
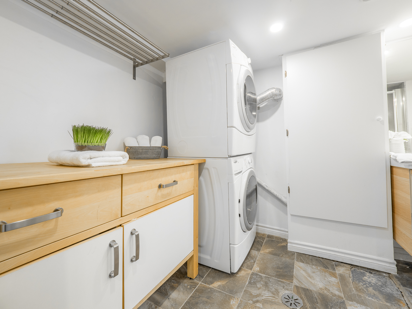
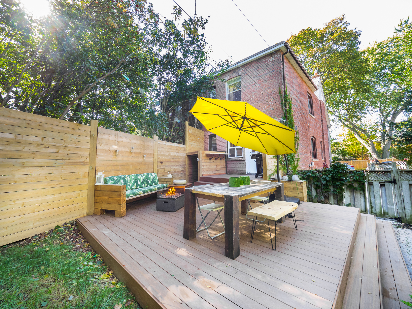
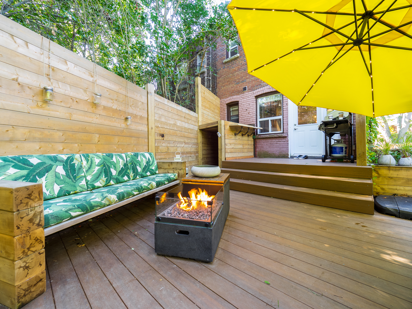

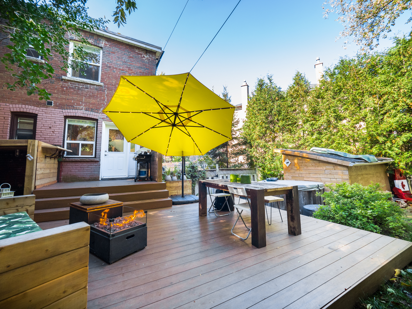
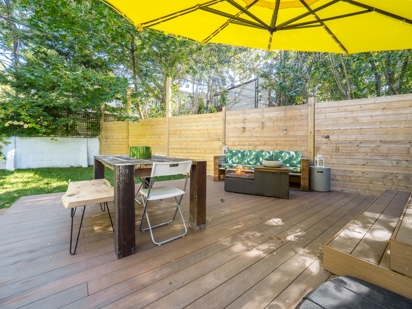
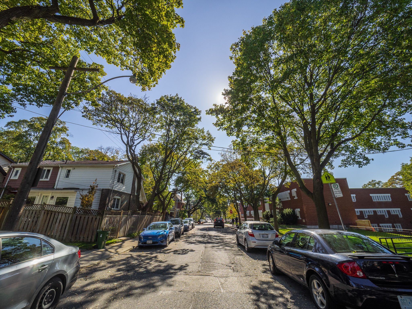
This semi-detached home has it all: hardwood floors throughout, 2 car parking, open concept main floor, and the kitchen is outfitted with picture window, stainless steel appliances and granite countertops. Upstairs you will find 3 nicely sized bedrooms with large closet space in each. Separate entrance finished basement with a rough-in for a kitchen. The backyard is an entertainers’ dream. Features multi-level deck, hot tub and large yard.
Major Upgrades throughout including but not limited to: composite high-end multi-tier deck (‘17), porcelain concrete slab custom entryway, low profile horizontal plank fencing (‘17), new insulation and soundproofing (‘16), hot tub (‘16), main bath tiling (‘16), kitchen (‘12), wide plank flooring (‘12), LED potlights on all levels (‘16), smooth ceilings (‘16), barn door accent wall, front entry closet system.
Upper Beaches. Walking distance to Bowmore Public School. Close to the Danforth, Little India, Leslieville and the Waterfront. TTC and subway nearby. Short commute to the Financial District and all of Toronto’s tourist attractions.
Included in your Purchase Price: All electrical light fixtures, all kitchen appliances, stacked washer and dryer, gas furnace, central air.
