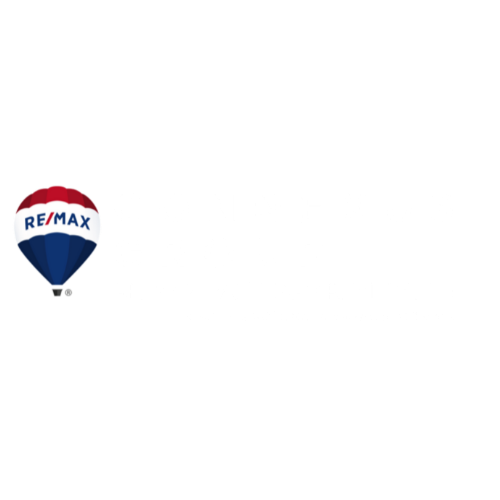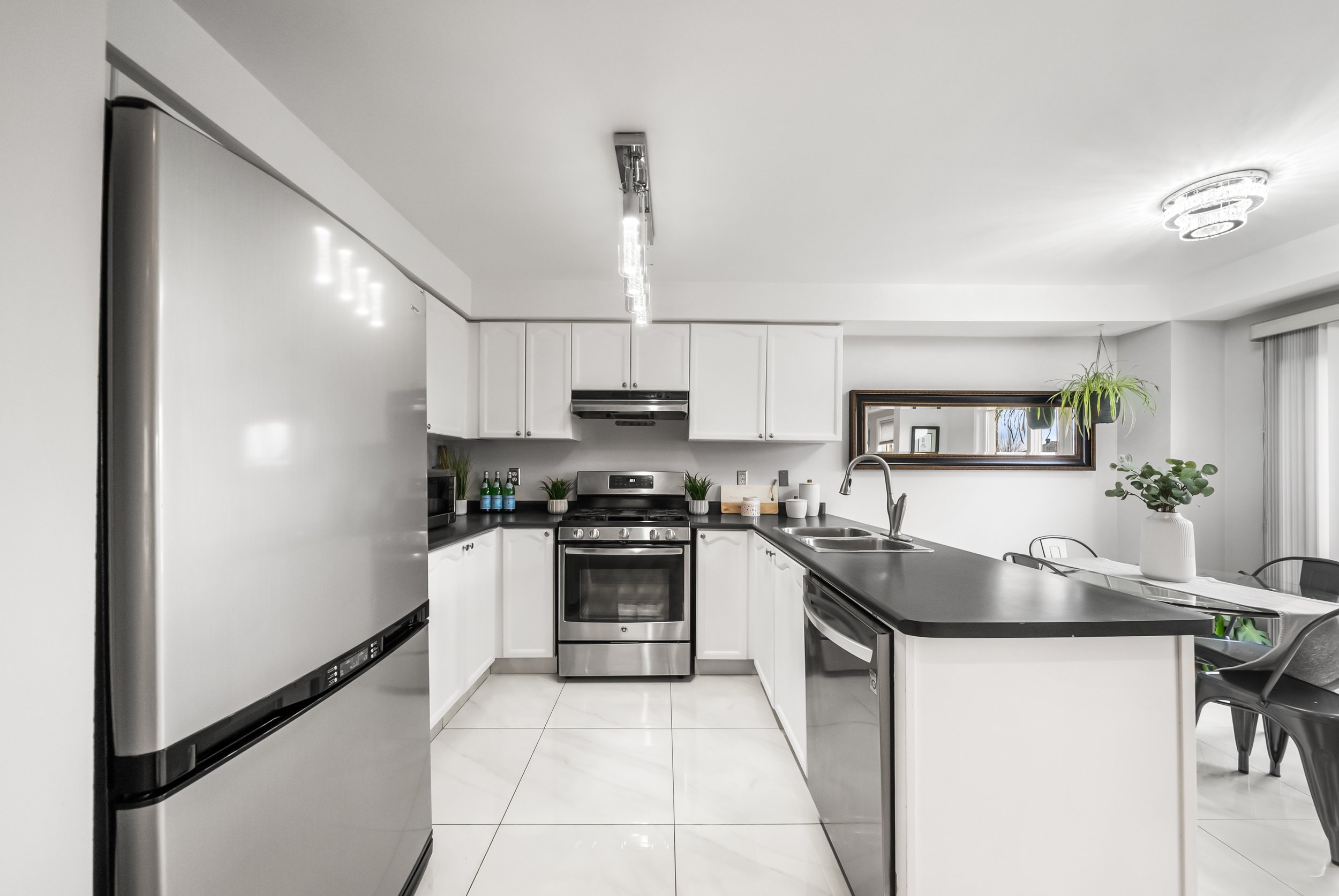$2,150 for LEASE
MLS# W12571970
Bedrooms | 1+1
Bathrooms | 1
Welcome to Verge Condos! A brand-new, never-lived-in boutique condo offering modern living in one of Etobicoke's fastest-growing urban pockets. This bright 1+1 bedroom, 1 bathroom suite features sleek contemporary finishes, an open-concept layout, and built-in stainless steel appliances that elevate both style and function. The versatile den is perfect for a home office or creative space, and the large windows provide beautiful natural light throughout. Live steps from everything that makes The Queensway so sought-after: trendy cafes, popular restaurants, fitness studios, Cineplex Cinemas, gourmet grocers, and everyday essentials - all at your doorstep. Enjoy quick access to the Gardiner Expressway, downtown Toronto, and Sherway Gardens, while being minutes to the waterfront, Humber Bay Shores, and the area's beautiful parks and trails.
Extras | Transit-friendly, commuter-friendly, and lifestyle-friendly, this location truly has it all. Be the first to call this stunning suite home in an exciting neighbourhood that blends convenience, character, and modern city living.
Inclusions: Stainless Steel Fridge, Stove Top, Oven, Microwave, Dishwasher, Washer & Dryer.
Photo Gallery








































































































































































