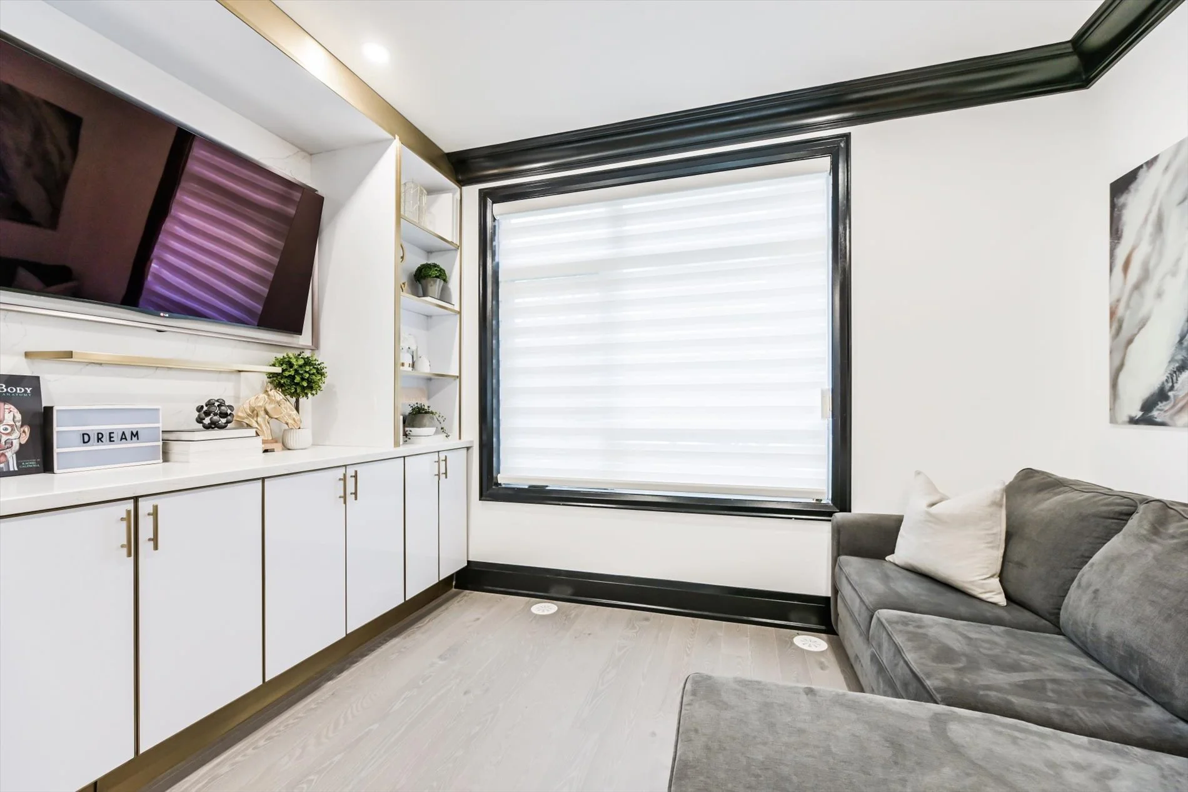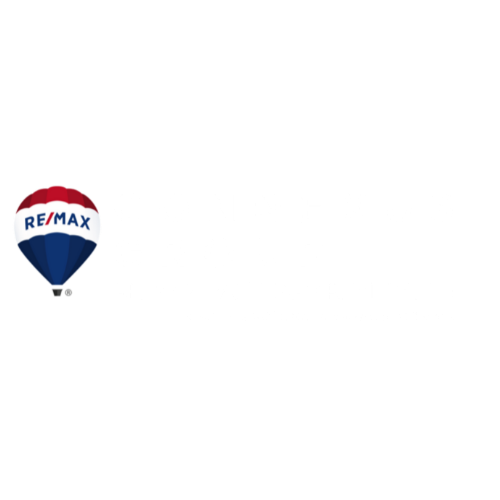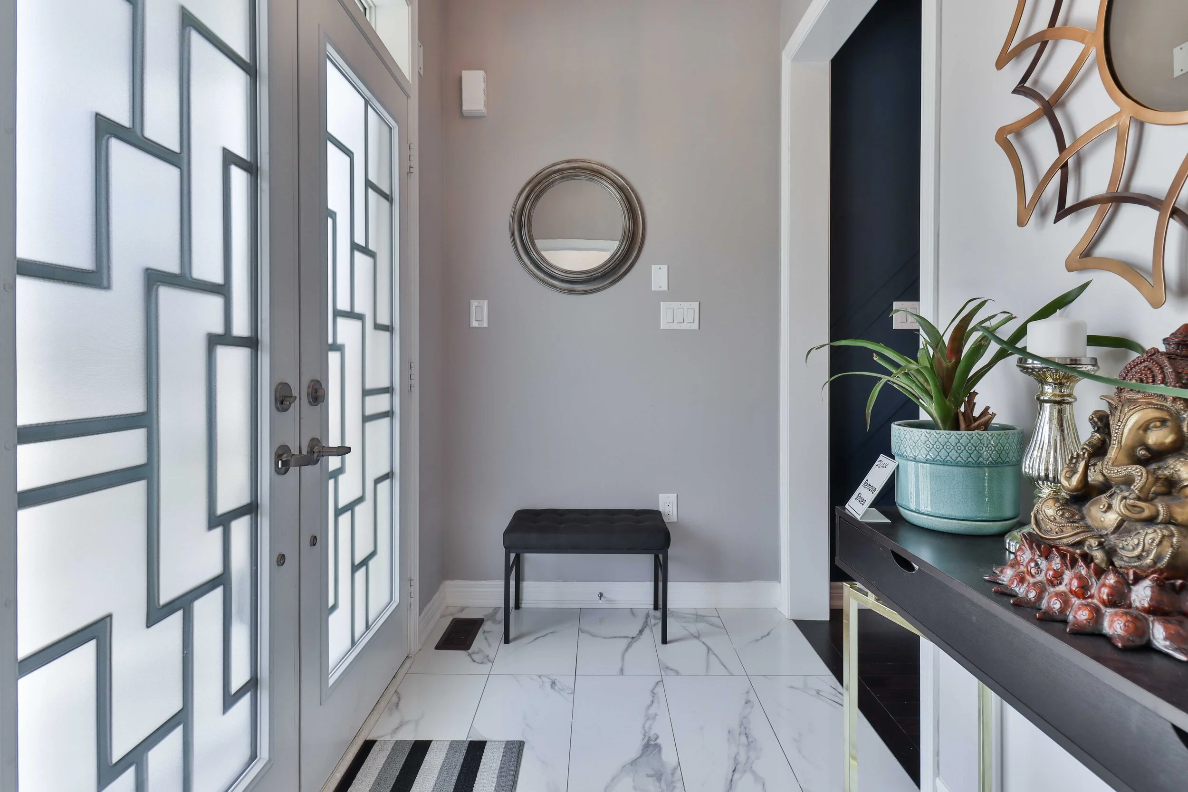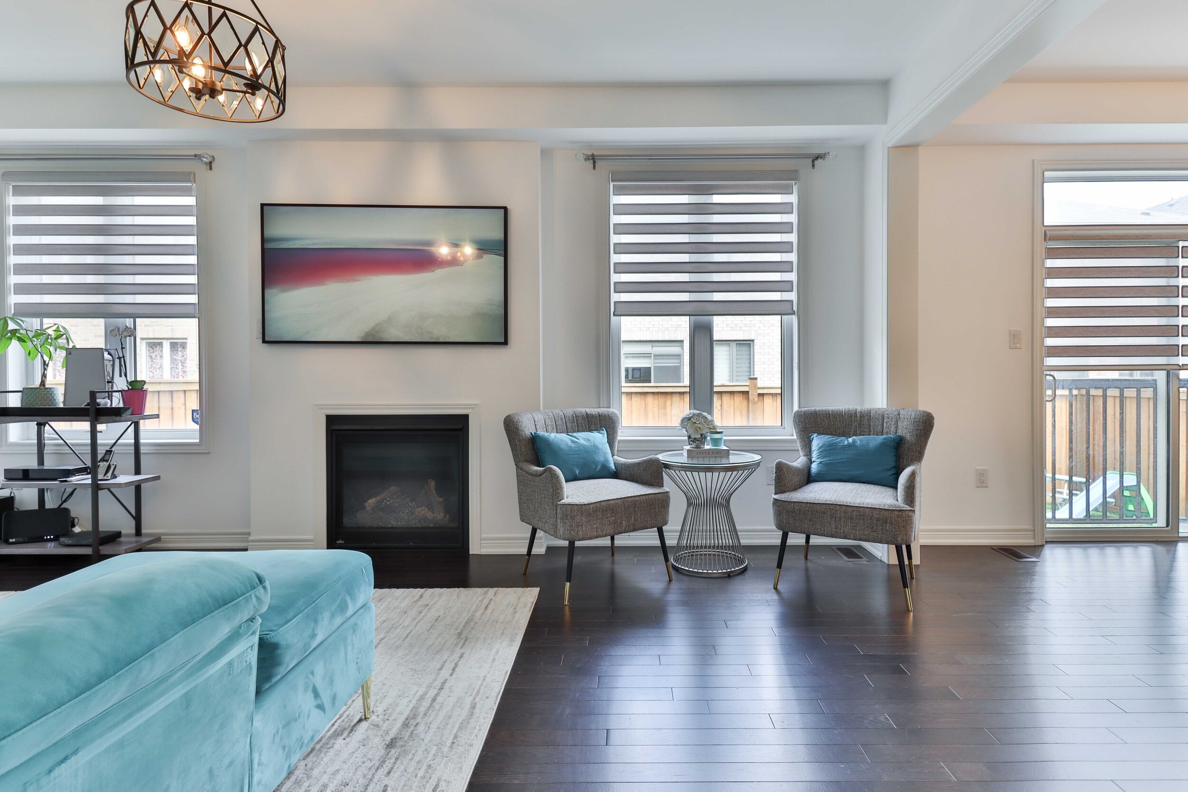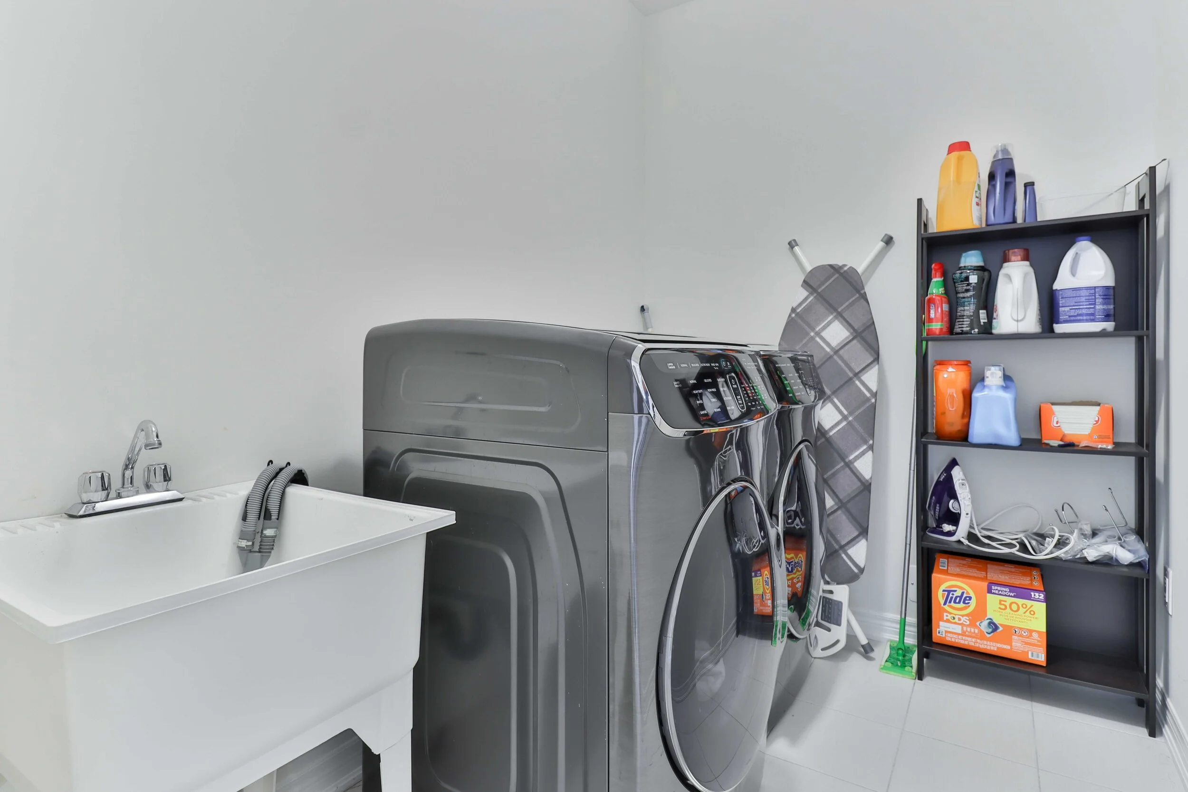$1,629,900 for sale
MLS# N5312711
Bedrooms | 3
Bathrooms | 5
Parking | 2 Attached Garage Space + 4 Driveway Spaces
Property Taxes | $3,346.39/Year
Common Element Fee | $240/month
Stunning, One Of A Kind Custom Executive Townhome In Coveted Thornhill Community. Bright And Spacious. Fully Custom Upgrades In Addition To Builder Upgrades. Model Suite. Hardwood Throughout, 9 Ft Ceilings, Modern Kitchen, Custom Cabinetry, Crown Moulding, Designer Lighting, Custom Blinds, Closets.. And The List Goes On! See Full List Of Upgrades. A Truly Exceptional Home, Totally Turn-Key!
Included in your Purchase Price: Stainless Steel Fridge, Cooktop, Range Hood, Microwave, Dishwasher, Wine Fridge, Washer And Dryer, All Electrical Light Fixtures, All Window Coverings (Exclude Curtains In Children's Room), Gdo W/ 2 Remotes, Fireplace In Living Room.
Music Video
Coming Soon…
Interactive Virtual Walkthrough
Photo Gallery









