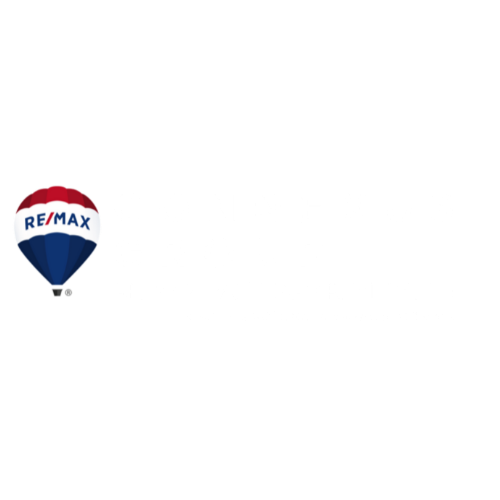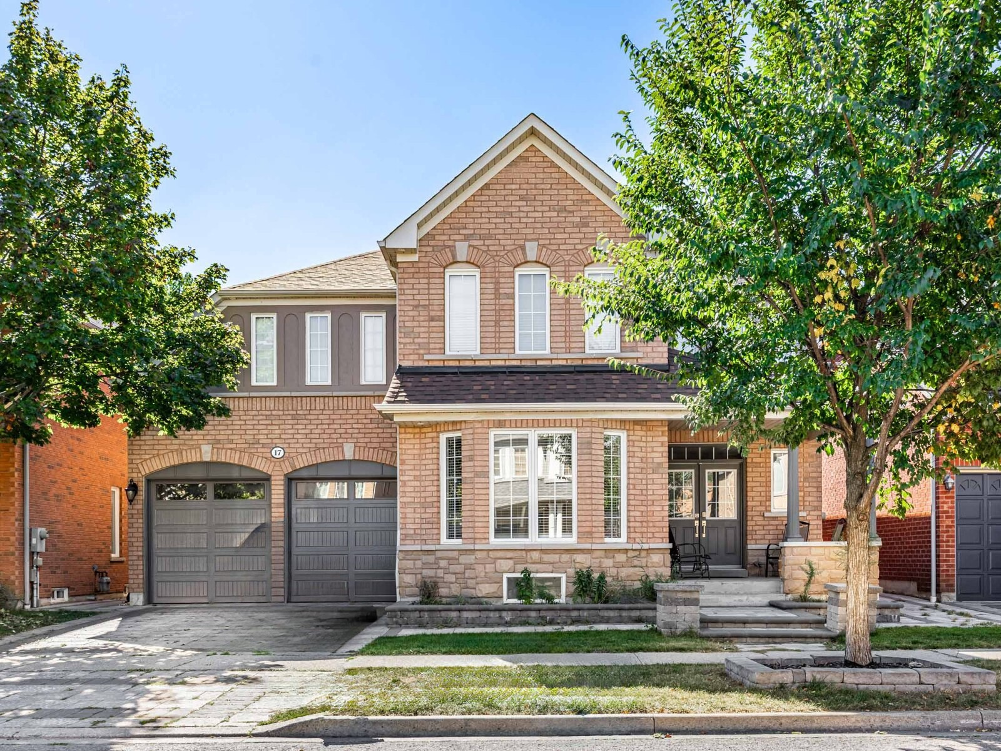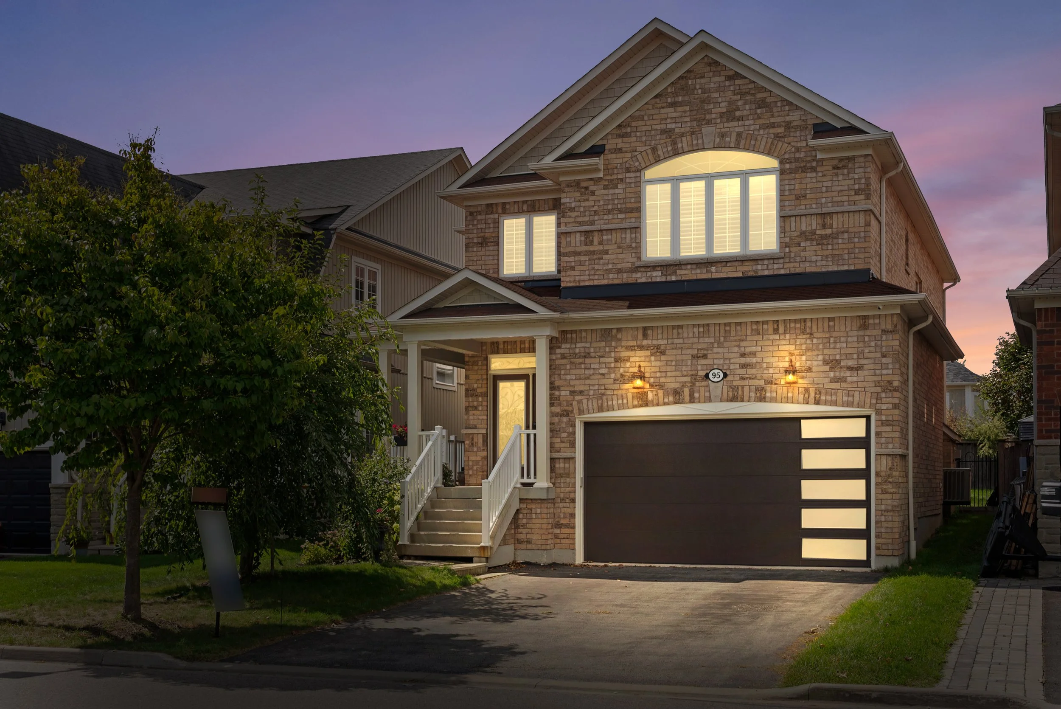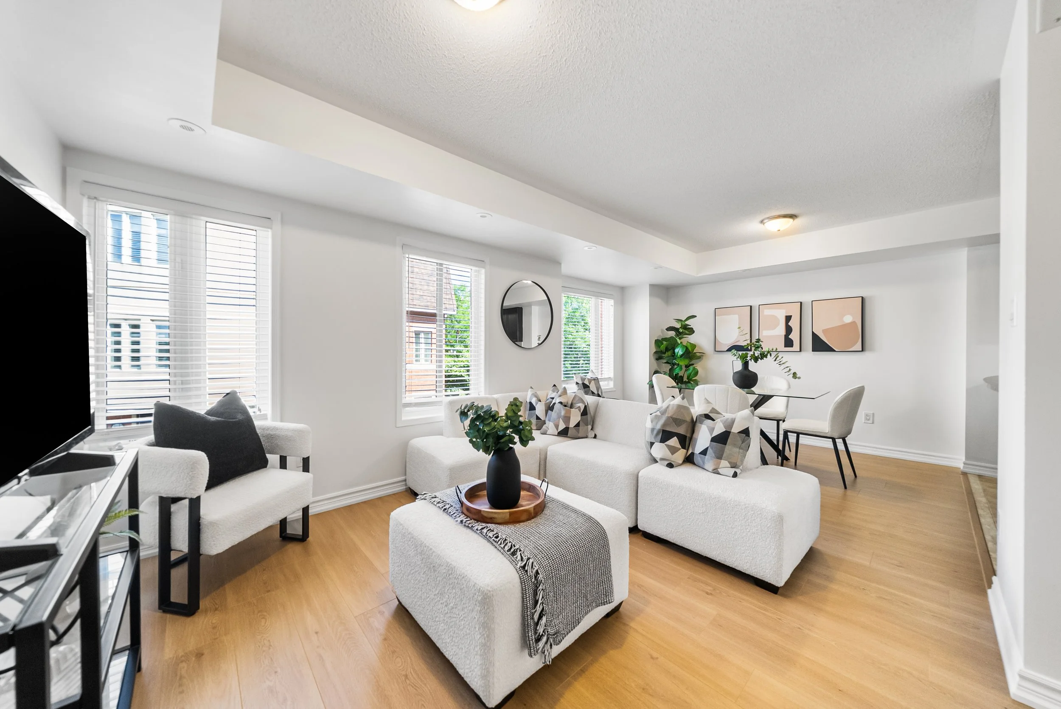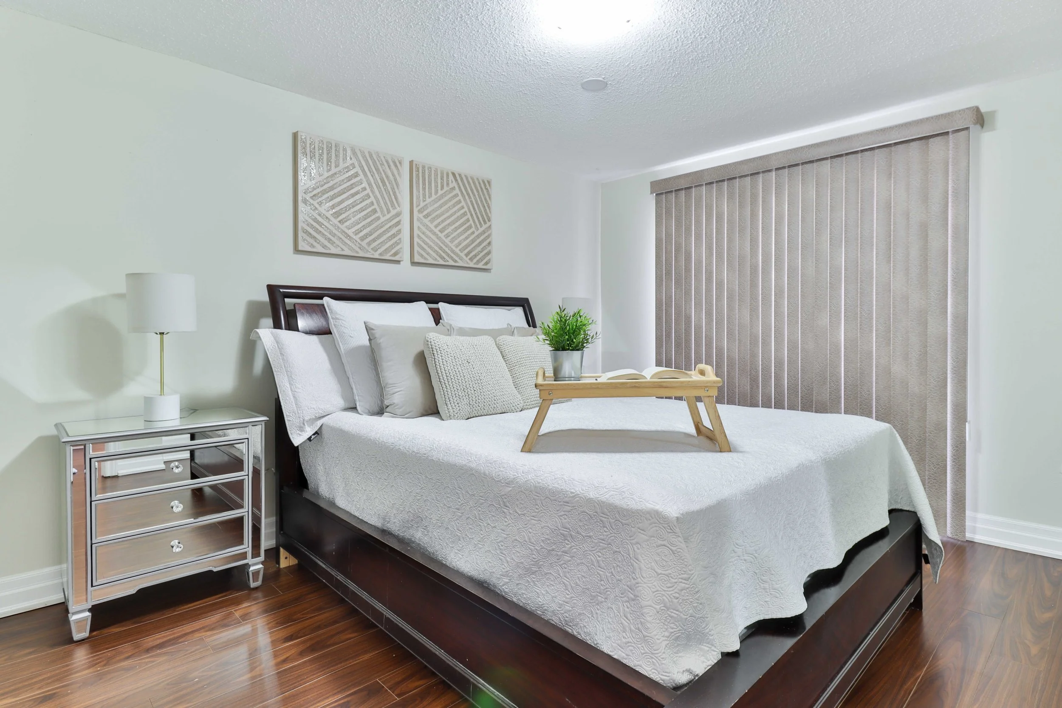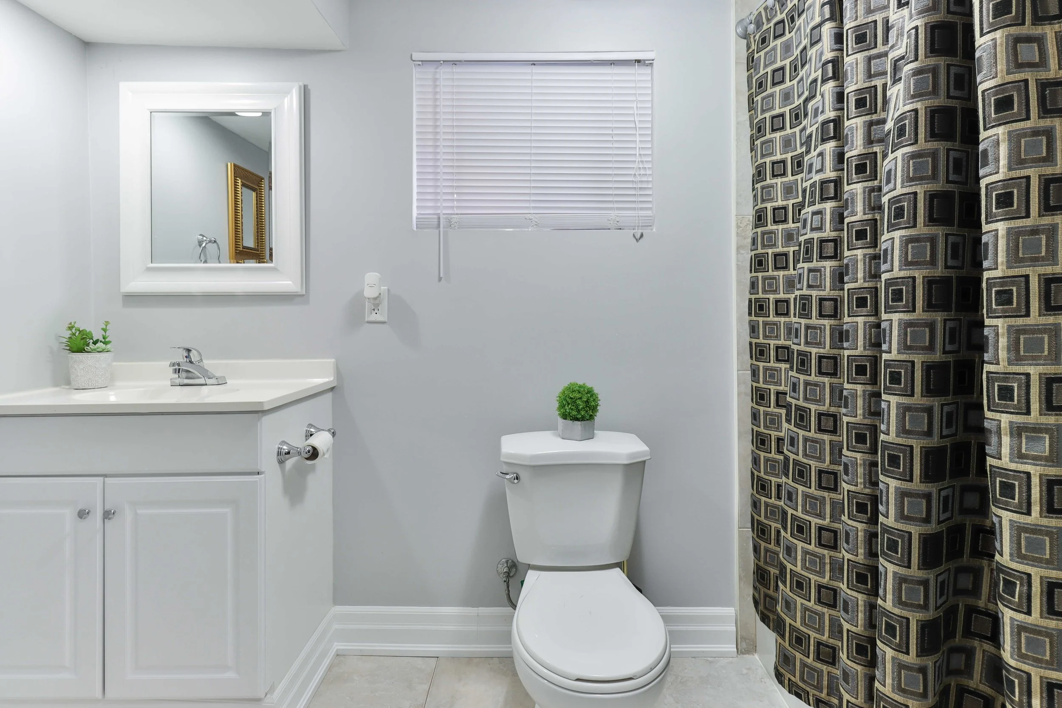$549,900 for sale
MLS# E5544731
Bedrooms | 2
Bathrooms | 3
Parking | 1 Garage Space and 1 Driveway Space
Property Taxes | $3,600/2022
Imagine Living Right By The Waterfront In Your Stunning Upgraded Townhouse... Utilities Included: Internet, Security, Insurance, Water And Cable. Beautiful, Bright And Spacious. Large Eat In Kitchen With New Appliances And Granite Counters. Main Floor Rec Room Can Serve As A 3rd Bedroom. 3 Walkouts To Private Yard And Two Terraces. Two Large Bedrooms On The Top Floor! Don't Miss Out!
Included in your Purchase Price | Stainless Steel Fridge (2 Yr), Stainless Steel Stove (2 Yr), Built-In Dishwasher, Built-In Microwave, Front Load Washer And Dryer (2 Yr), All Window Coverings, All Light Fixtures (1 Yr), Garage Door Opener, Keyless Entry. Great Building!
Music Video
Interactive Virtual Walkthrough
Photo Gallery


































