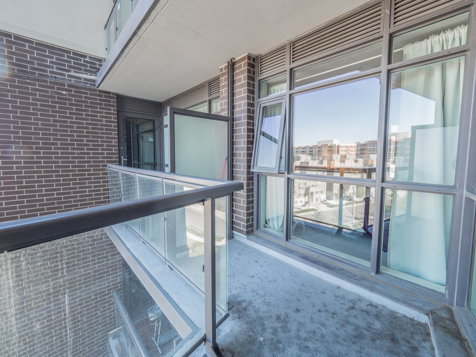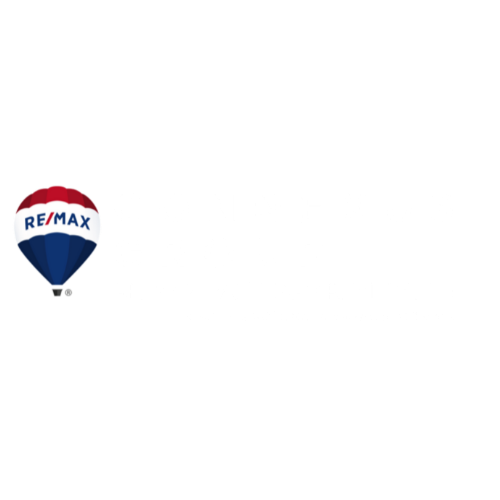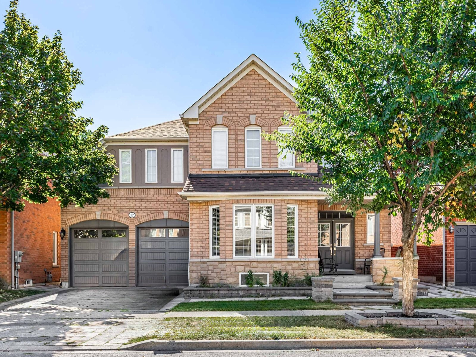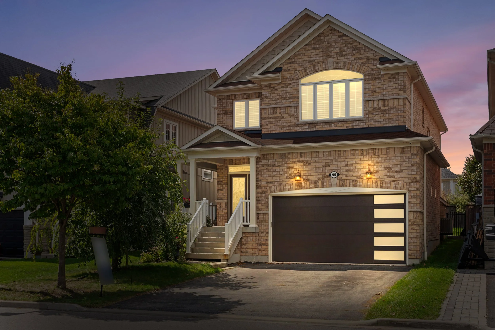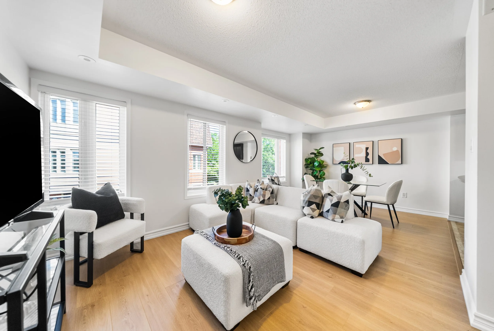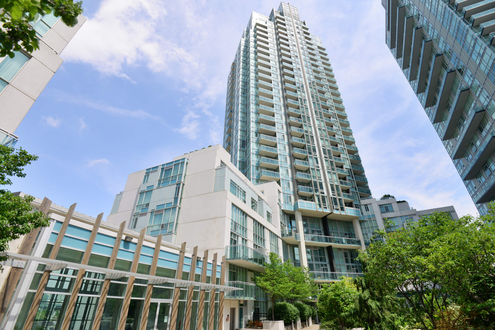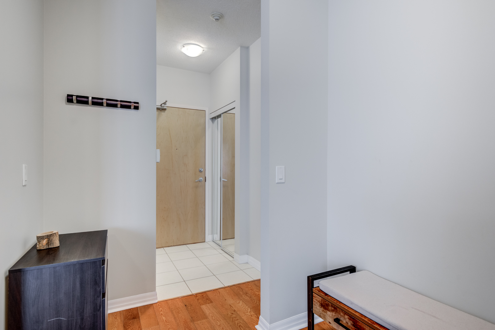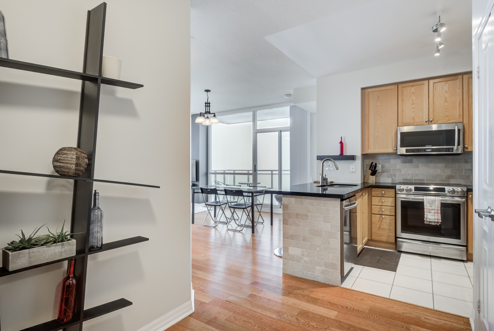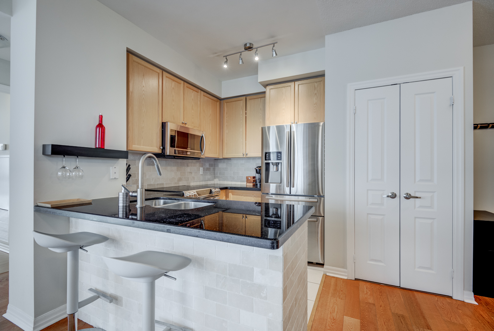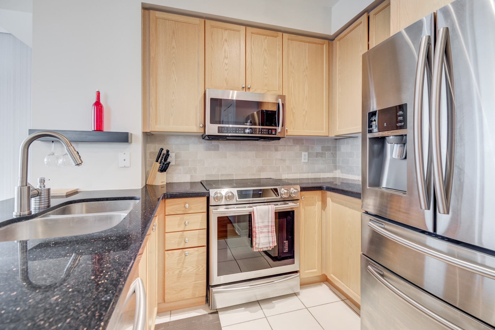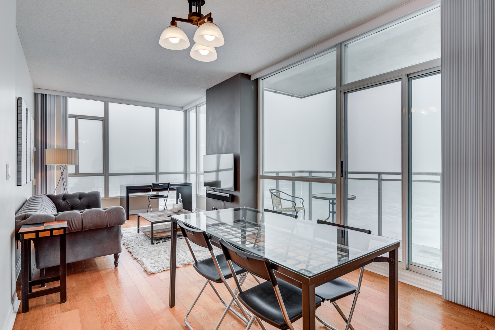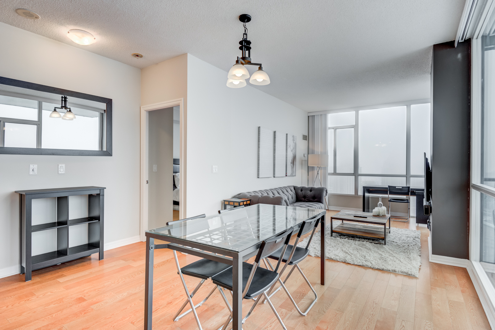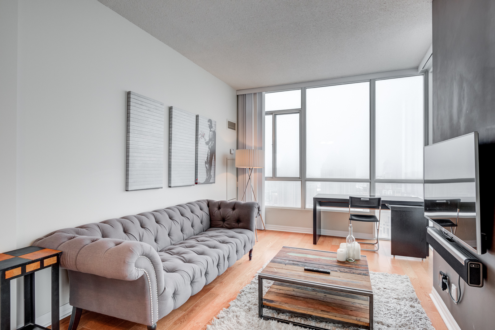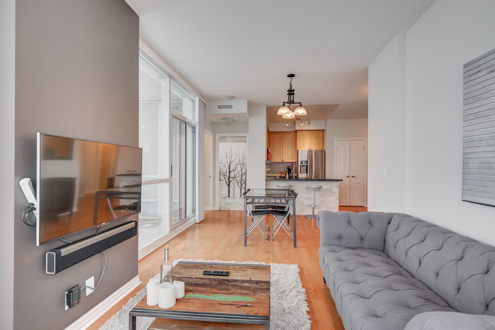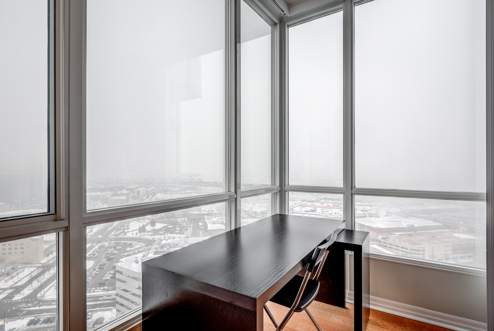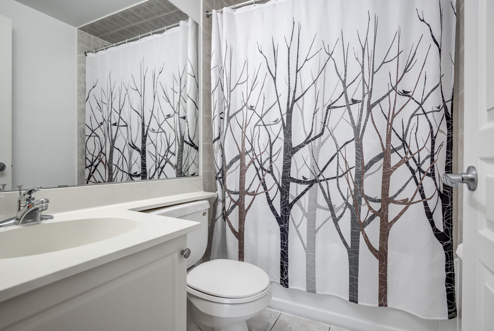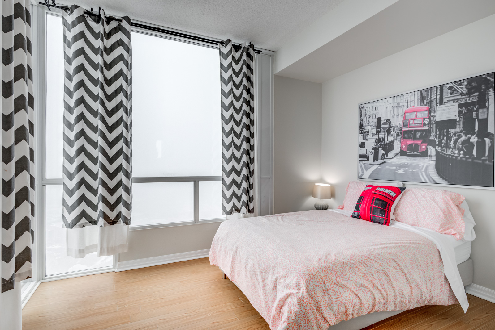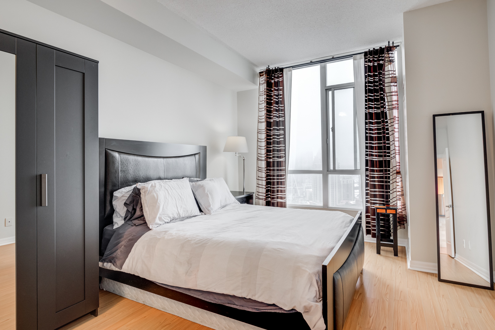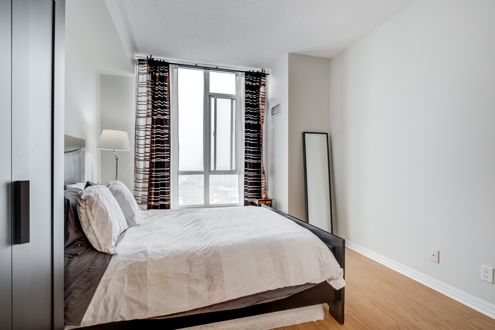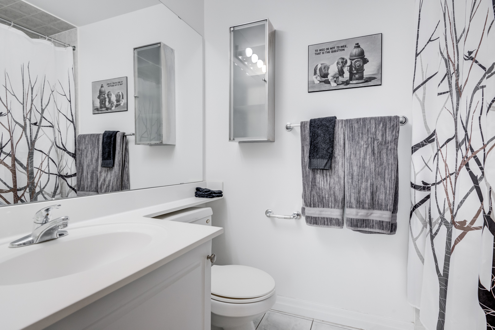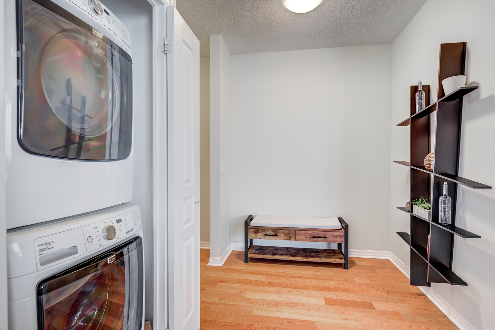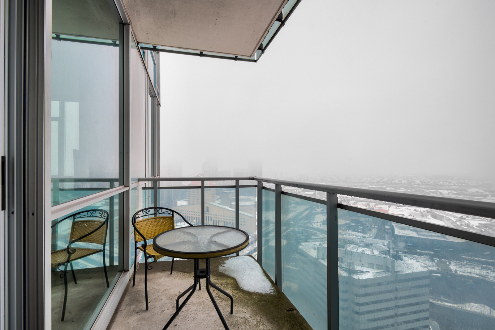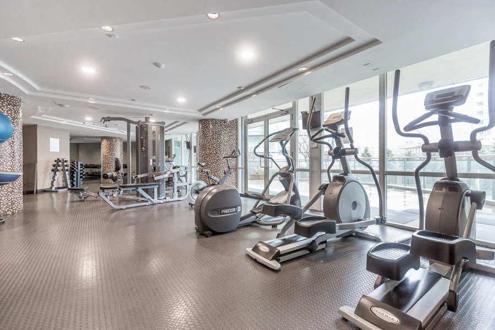$579,900 for sale or $2,050 for lease
MLS# N4755253
MLS# N4755256
Bedrooms | 1+1
Bathrooms | 2
Maintenance Fees | $510.23/month
Property Taxes | $2559.68 [2017]
Parking | 1 Underground Parking Space
Locker | 1 Locker Unit
Presenting Nexus North by Remington Group, one of the most coveted addresses in booming Downtown Markham. This spacious 765 sq ft condo has it all and has been upgraded throughout: 9 ft ceilings, valence lighting, granite countertops with ceramic backsplash in the kitchen, engineered hardwood and 55 sq ft balcony with southwest views. Ideal for singles, couples and space seekers alike!
Nexus North’s Maxim Club which has state of the art amenities; fitness centre, jacuzzi, cold plunge pool, party room, game and media/cinema room, meeting room, yoga studio, rooftop garden terrace with clear views, guest suites, and 24-hour concierge. There are retail stores and a 24-hour Goodlife Fitness coming soon located at the foot of the building. Talk about convenience.
Nexus has been designated a LEED building. it is definitely the place to be Green!
Downtown Markham is fastly becoming one of the most desirable areas in the GTA. Restaurants, new theatre, and 72 acres of natural and landscaped green space. New York University Campus coming soon. Transit is steps away and quick access to the highway.
Included in your Purchase/Lease Price: Stainless steel appliances, washer and dryer, broadloom where laid, all electrical light fixtures, one locker and one underground parking space.
Music Video
Interactive Virtual Walkthrough
Photo Gallery

















