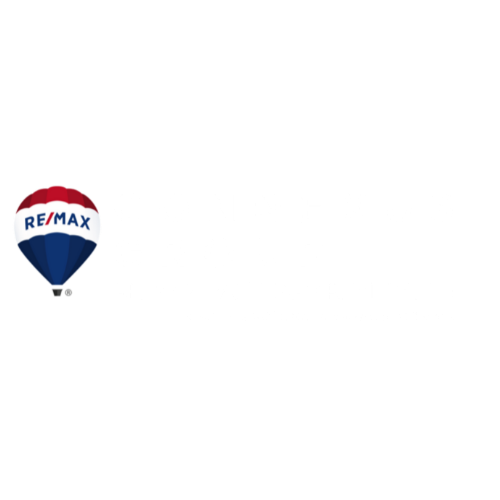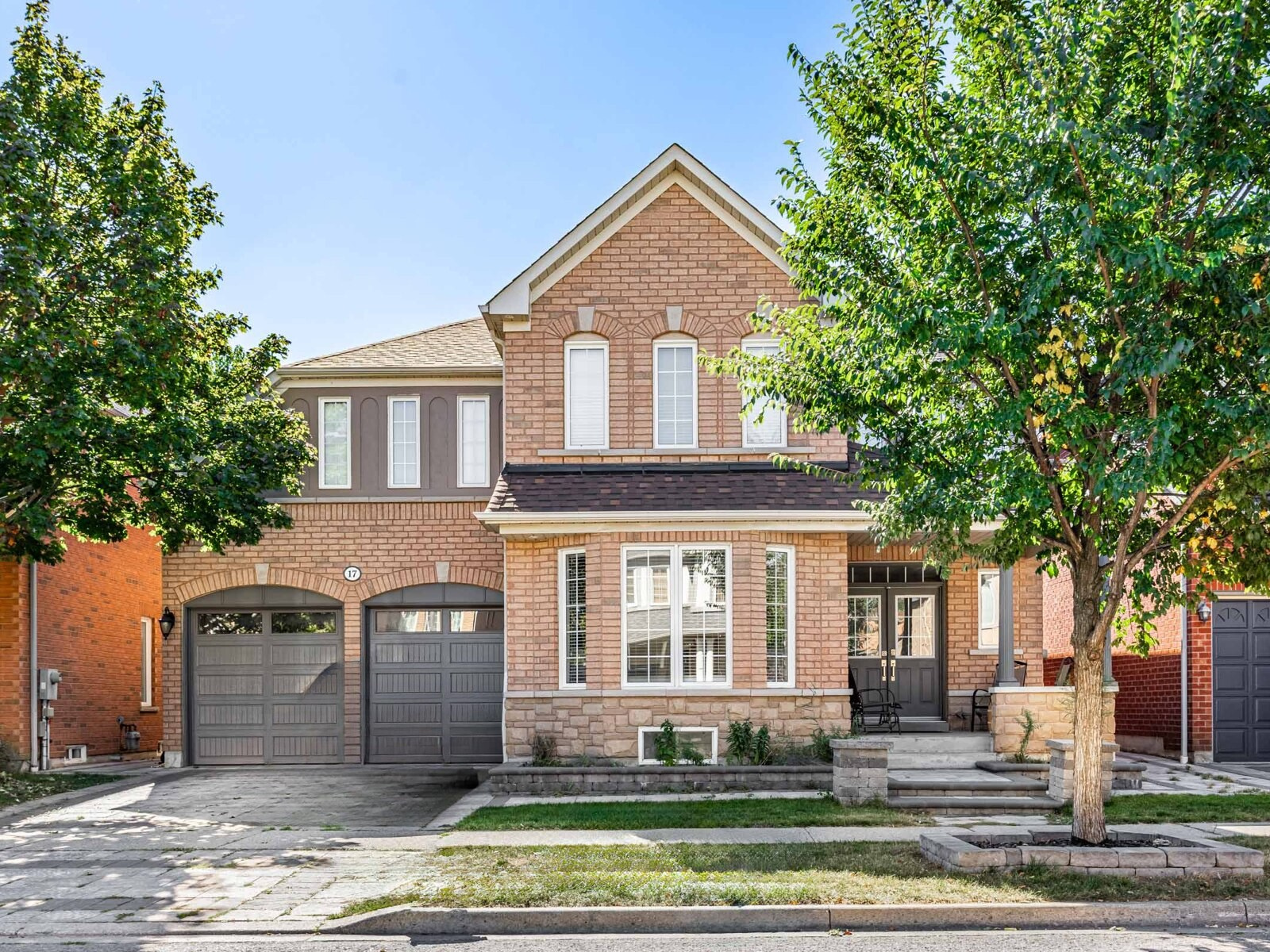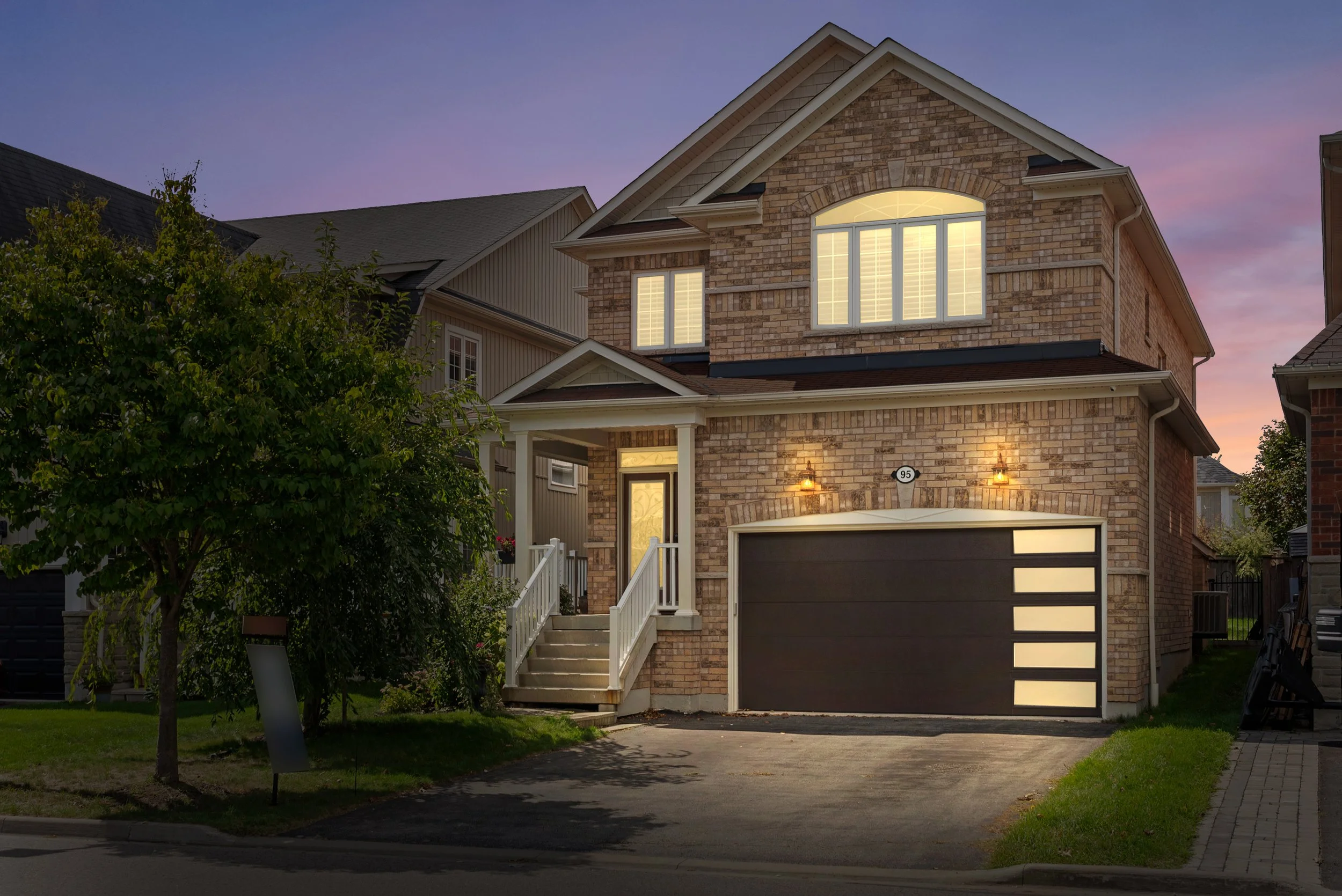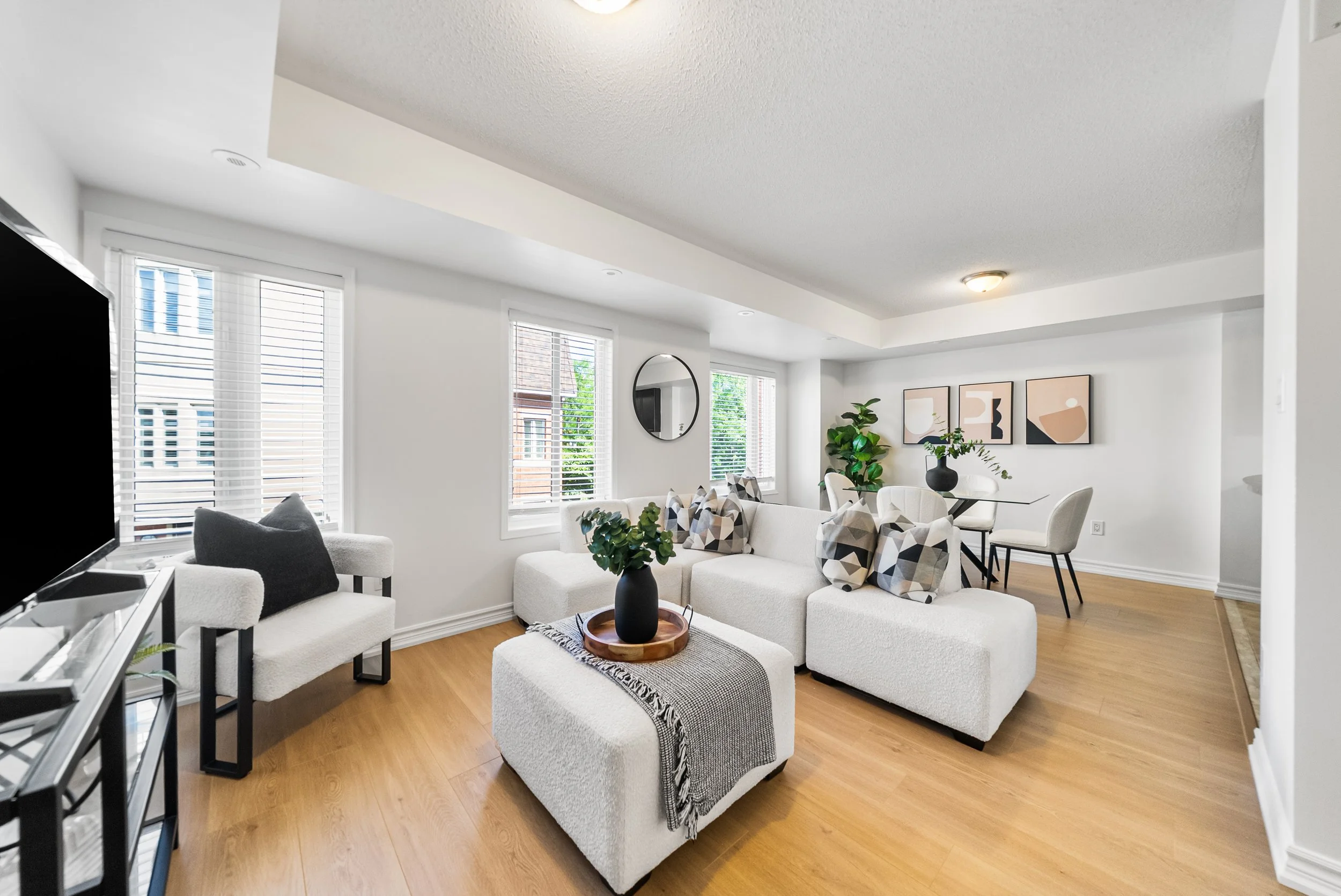“Sleek, sexy, contemporary design”
$1,498,000 for sale
Bedrooms | 3
Bathrooms | 4
Parking | 1 Garage Space and 2 Driveway Spaces
Square Footage | 1,831 SqFt Plus 723 SqFt Below Grade
Property Taxes | $5,155.89 [2017]
Highly convenient lakeside community of Alderwood. Post modernist minimalism at its finest. Close to all major routes, transit, Cadillac Fairview Sherway Gardens, and the waterfront. Custom infill home. A functional masterpiece of design and construction. Sexy and sleek. Enjoy the ample natural light from your multiple skylights, clean sightlines, and luxurious features throughout, open concept, extensive millwork, high-end stone and wood finishes, potlights, Juliet balconies... the list goes on. Bright and airy. A perfect place to entertain. Don’t miss out on this great purchase opportunity.
Music Video
Photo Gallery
Included in your Purchase Price: 5-burner gas range, built-in over and microwave, double door stainless steel fridge, integrated dishwasher, washer and dryer, custom blinds, all electrical light fixtures and potlights, garage door opener, owned hot water tank, gas furnace and central air conditioning.











































































































































